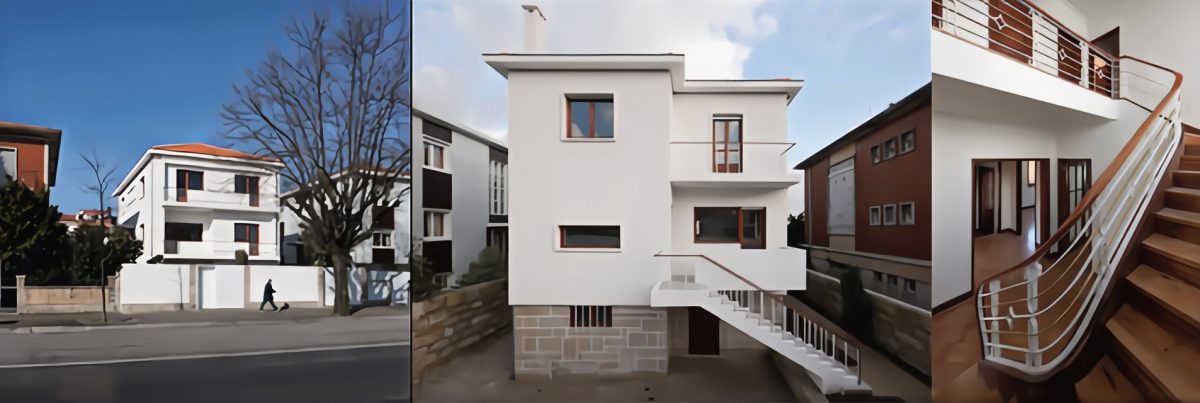By António Neves, architect
The house featured in the photo above was designed in 1957 by architect Mário Carlos Barbosa Ferreira, located in Porto, on Avenida Fernão de Magalhães, and restored by us. Ferreira graduated in 1940 from the Oporto School of Fine Arts. We learned about his collaboration with two of the most relevant architectural offices in the city at that time, the one headed by Arménio Losa and Cassiano Barbosa and the other by Viana de Lima.
The examples of most of the architectures of this period currently go through a rehabilitation process that obviates the question of the preservation of the architectural design that characterizes them, even in situations where such intervention is carried out by an architect.
Depradation
In the case of the city of Porto, this heritage has been subjected to total depredation – accentuated by the process of touristification of the city and the related gentrification of its central areas. This destruction is accentuated by the fact that this heritage is not held in high esteem by the general public, but not also by the responsible authorities (which is serious!) as something that must be preserved. Possibly, this approach is influenced by an understanding of heritage as something that has more time elapsed from the origin of its construction, an especially serious shortcoming since it excludes all modernity from the necessary safeguard, not to mention contemporaneity…
There are often interventions that, even when maintaining the volumetry of the original building, or, in most cases, only the façade of the building, or even more often, only its walls and openings; by changing other fundamental elements in its architectural characterization (such as the shape and coating materials of the facades and roofs themselves, frames, locksmiths, decorative elements, etc.), irreversibly modify the perception of these relevant objects, mischaracterizing them and transforming them into an indefinite, ambiguous and naked architecture that looses its original coherence.
Re-use!
This seems especially important to me because, in the midst of the huge (and very important!) concern about sustainability issues, sometimes it seems forgotten that the first principle of sustainability is: reuse!
The more elements we can take advantage of in existing buildings, the more sustainable these buildings will be! Thus, if we can take advantage of interior and exterior frames, doors, and windows; hardware, coatings, whether vertical or horizontal, on walls, floors and ceilings, so much the better!
We therefore proposed the described type of intervention to the owner. We have done this not only for the ecological reasons mentioned above, but, also for architectural reasons – the architectural quality of the house, the intrinsic quality of the materials found, and the no less important quality of its detailing – all were extra reasons for an intervention that did not hesitate to be affirmative in the new elements to be designed, but also not ashamed of its modesty…
In other words, a project that did not feel obliged to create a distinctive mark where this was not felt as necessary, having as its biggest priority to respect the identity of this architectural object.
Making “nothing”
The strategy of intervention was fully understood by the great lamented architecture photographer Luís Ferreira Alves when he visited the house to capture the beautiful photos used in this presentation, he said:
“António, the house is beautiful, but it seems like you made nothing, beyond the kitchens and water closets…”
and I replied:
“That´s exactly what I want you to photograph!”

